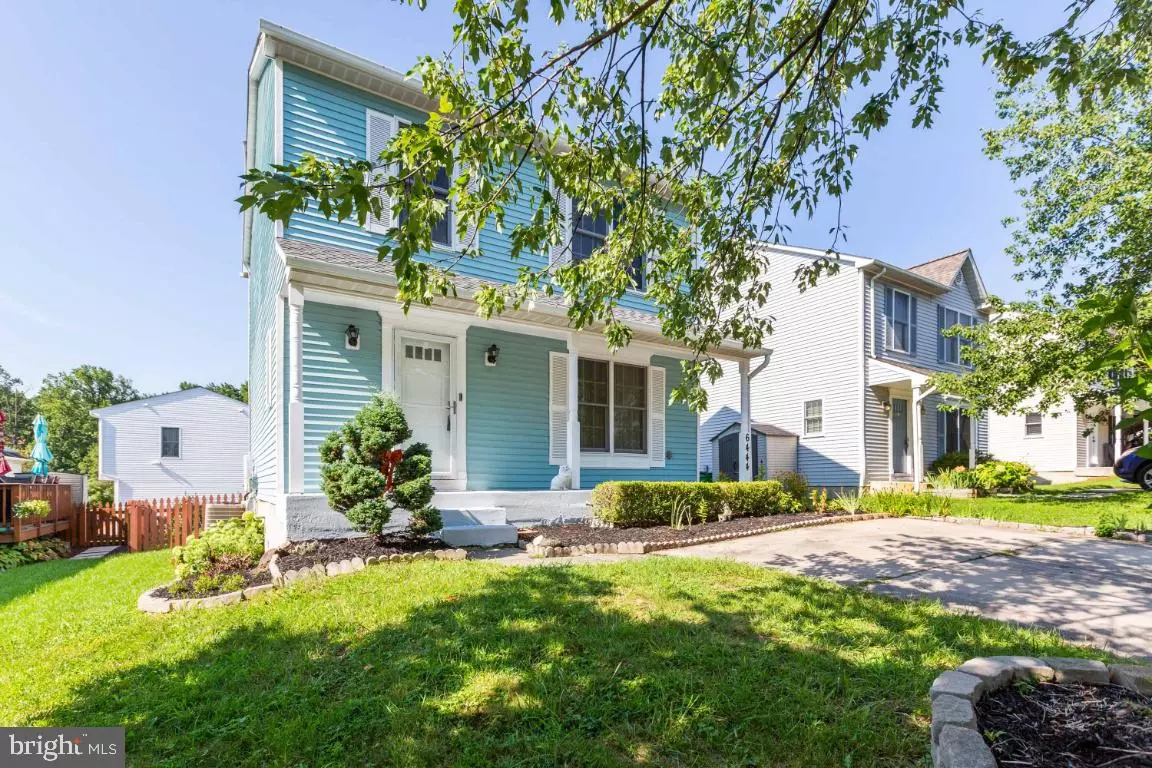$395,000
$395,000
For more information regarding the value of a property, please contact us for a free consultation.
6444 WOODLAND FOREST DR Elkridge, MD 21075
3 Beds
4 Baths
1,944 SqFt
Key Details
Sold Price $395,000
Property Type Single Family Home
Sub Type Detached
Listing Status Sold
Purchase Type For Sale
Square Footage 1,944 sqft
Price per Sqft $203
Subdivision Nottingham Village
MLS Listing ID MDHW283936
Sold Date 10/08/20
Style Colonial
Bedrooms 3
Full Baths 3
Half Baths 1
HOA Fees $26/qua
HOA Y/N Y
Abv Grd Liv Area 1,296
Originating Board BRIGHT
Year Built 1992
Annual Tax Amount $4,576
Tax Year 2019
Lot Size 4,140 Sqft
Acres 0.1
Property Description
Welcome home to this well maintained 3 bedrooms, 3.5 bath Colonial located in Howard County. Move in ready. Freshly painted and new carpet on the stairs. Nice size living room & dining room with gleaming hardwood floors. Spacious kitchen with update granite countertop and beautiful backsplash. Stainless steel appliances. Upper level with hall bathroom, master bedroom with master bathroom and 2 additional bedrooms. Finished basement with recreation room, office/workout room, full bath, and laundry. New water heater. Solar panels. Front covered porch, off street parking for 2 cars, rear yard is fully fenced with deck steps leading down to the yard and storage shed. Close to all major routes (route 1, route 100, I-95, and 295), Close to marc train. Easy commute to Ft. Meade, Baltimore and Washington. Close to Arundel Mills, Maryland Live, BWI, hospital, and restaurants. This beautiful home won't last long!
Location
State MD
County Howard
Zoning RMH
Rooms
Basement Fully Finished
Interior
Interior Features Dining Area, Floor Plan - Traditional, Kitchen - Table Space, Pantry, Recessed Lighting, Wood Floors
Hot Water Electric
Heating Heat Pump(s)
Cooling Central A/C
Equipment Dishwasher, Disposal, Dryer, Exhaust Fan, Oven/Range - Electric, Refrigerator, Washer
Appliance Dishwasher, Disposal, Dryer, Exhaust Fan, Oven/Range - Electric, Refrigerator, Washer
Heat Source Electric
Laundry Basement
Exterior
Exterior Feature Deck(s)
Garage Spaces 2.0
Fence Fully
Waterfront N
Water Access N
Accessibility None
Porch Deck(s)
Parking Type Driveway, Off Street
Total Parking Spaces 2
Garage N
Building
Story 3
Sewer Public Sewer
Water Public
Architectural Style Colonial
Level or Stories 3
Additional Building Above Grade, Below Grade
New Construction N
Schools
School District Howard County Public School System
Others
HOA Fee Include Common Area Maintenance
Senior Community No
Tax ID 1401248170
Ownership Fee Simple
SqFt Source Assessor
Acceptable Financing Cash, FHA, Conventional, VA
Listing Terms Cash, FHA, Conventional, VA
Financing Cash,FHA,Conventional,VA
Special Listing Condition Standard
Read Less
Want to know what your home might be worth? Contact us for a FREE valuation!

Our team is ready to help you sell your home for the highest possible price ASAP

Bought with Kris Ghimire • Ghimire Homes






